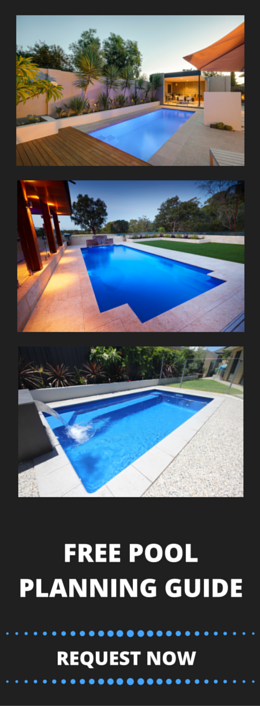You cannot place a pool just anywhere in your backyard. There are rules and regulations that must be adhered to before selecting the placement of your pool.Placement will be governed by ‘Building Regulations’ and ‘Town Planning’.
We suggest you first read the following notes regarding ‘ Regulations’ then request the Endless® Free Pool Planning Guide to make sure a pool will fit .
Regulations – Building Permit
A building permit is written approval from a registered building surveyor. It shows that your approved plans and specifications comply with building regulations, and allows building work such as the installation of a swimming pool to start.
Building permits relate specifically to the carrying out of building construction and take into account building regulations such as but not limited to…
1. Easements
An easement is a specified party’s right to use a defined part of another person’s land without owning it. An easement can be stated and visible on the title plan or it can be implied. Easements may be provided over a lot to enable access for maintenance and repair or to provide water, sewerage and electricity services.
To find out if any easements exist on your property, obtain a Certificate of Title from Landata.
There are some instances where easements are not registered on the Certificate of Title so instead, you can contact your Power and Water boards or Dial Before You Dig.
2. Buildings & the Angle of Repose
The angle of repose is the maximum slope or angle at which soil remains stable without falling or sliding. Each individual pool has its own angle of repose.
3. Safety Barriers / Pool Fencing
Swimming pools and spas with a depth of more than 30cm (including inflatable or relocatable pools and spas) must have safety barriers that meet the Australian Standard. All pools and spas built since 2010 require a four-sided safety barrier or fence, with no direct access from the house to the pool or spa surround.
Details can be found on the Victorian Building Authority website.
Examples of Building Regulations*:
1. Easements
i. You cannot install over an easement such as storm water drainage as they are permanent and run with the land. There is an allowable distance from an easement. This distance may vary depending on the depth of the easement excavation; however allow at least 400mm until requirements are known.
2. Buildings & the Angle of Repose
i. Excavation is not allowed within the angle of repose if it will affect the support of an existing building (house, garage, shed). As a guide only, you could calculate the distance required from a building as the depth of the pool. In some situations the excavation can be less than the angle of repose; however this generally involves underpinning or some other form of foundation works to protect buildings from being undermined.
ii. Soil conditions will dictate the excavation location. Filled and slopping land may need retaining walls to be built.
3. Safety Barriers
i. Where a boundary fence acts as a safety barrier to the pool, it should not be less than 1800mm.
ii. Permit restrictions usually include a 900mm drop exclusion zone from a boundary fencing as long as the fence has a height of 1800mm. Exemptions may apply in some circumstances, if a taller fence or barrier is installed.
iii. All doors and sliding doors are not permitted to open directly into the pool enclosure and windows are to protected accordance with AS1926-2012.
*Regulations can change at any time refer to the’ Victoria Building Authority’ for current regulations
Regulations – Town Planning Permits
Planning permits are legal documents giving permission for a land use or development, and may be required by your local council. If a planning permit is required, it must be obtained before a building permit can be issued, however, both applications can be made at the same time.
Whether you need a planning permit for your pool installation depends on your property’s:
1. Zoning – All properties have zone regulations.
2.Overlays – Some properties have overlay regulations**.
**If your property has particular characteristics, such as waterways, heritage character, and locally significant vegetation or other constraints or features, overlays will apply to the property.
To understand what this means if you are proposing installing a pool on your property, it is recommended you contact your local council’s Town Planning Office or Landata.
Examples of Town Planning Regulations:
1. Residential Zone – Minimum street setbacks may apply to the installation of a swimming pool into the front yard
2. Building Envelope Overlay – A building envelope specifies the outline of where buildings / pools can be located and can also determine the setbacks to the property boundaries and the maximum area of a building footprint
3. The Heritage Overlay- This overlay determines the assessment of suitable development that can take place on or adjoining these sites to ensure the cultural heritage or Indigenous cultural values of a place or area are not compromised.






